Last September 2022, Cranberryhome received an international property award for their kitchen design for a client in Cambridge, and according to Cranberryhome’s Design Director, Hugo Fleming, the same kitchen design project has gone on to win the Best European Kitchen at this year’s International Property Awards.


Case Study
The kitchen design project started after a meeting at Ask an Expert within Grand Designs Live Birmingham. The clients booked a consultation to get some professional advice about refurbishing their property in Cambridge with their current architect plans.
After giving some initial advice about layouts, what to look for, areas to consider and areas to research, clients were keen to engage with us and formulate a design brief for us to work on to design their dream kitchen.
After arranging an on-site meeting with clients to see their existing property, the scope of the project became clearer and initial layout proposals were worked on.
Clients were keen to incorporate a pantry where possible, a large island and an integrated look. If we were able to create specific focal points and areas of interest with the design, then this would be preferable.
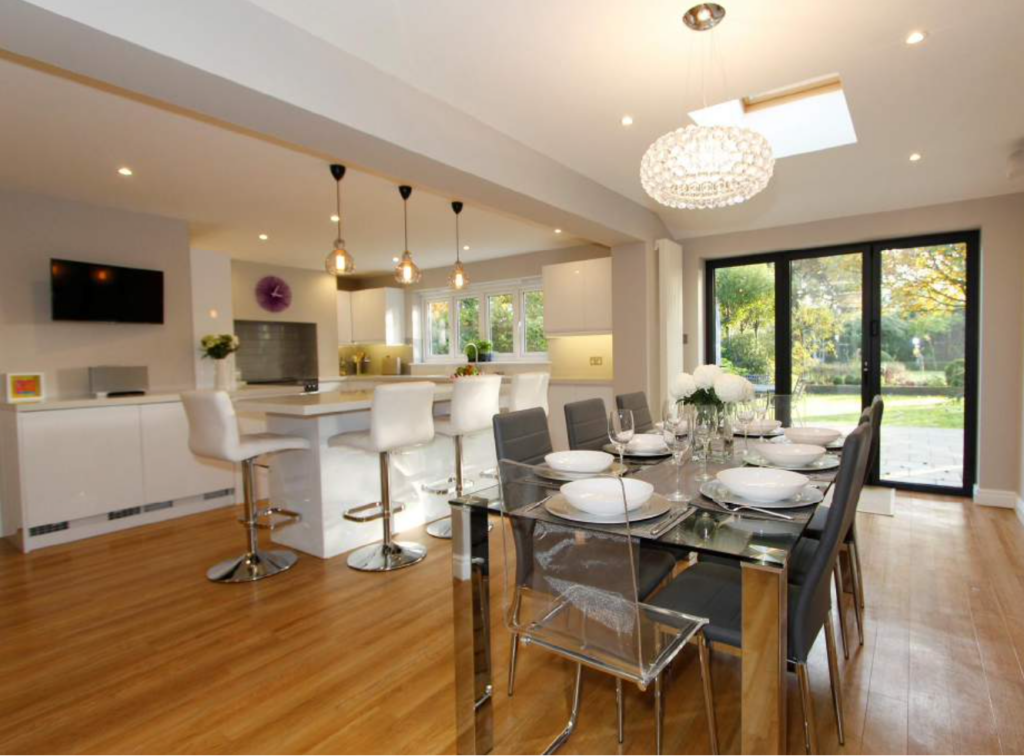
Extensive meetings with suppliers and clients to choose the final materials took place over a period of 3 months. The oak doors were assessed to ensure there was enough black grain visible in the veneer. Halifax oak was finally chosen for the main tower unit doors and curved breakfast bar area.
The subtle gold fronts were limited to base unit top drawers to not overpower the kitchen with gold. Consideration was also given to the cost of these with how these would impact the designs.
Eggersman were the chosen partner who provided the kitchen with the Nano black door fronts and dark grey interiors with Dynapro drawer systems and Halifax oak. These were taken from the Paso/Tunis range.
20mm Caesarstone work surface in Vanilla Noir to all kitchen areas including a 100mm upstand.
10 Matching Halifax oak panels in 50mm thick sections for the room divide with the kitchen work surface integrated into it for a seamless look.
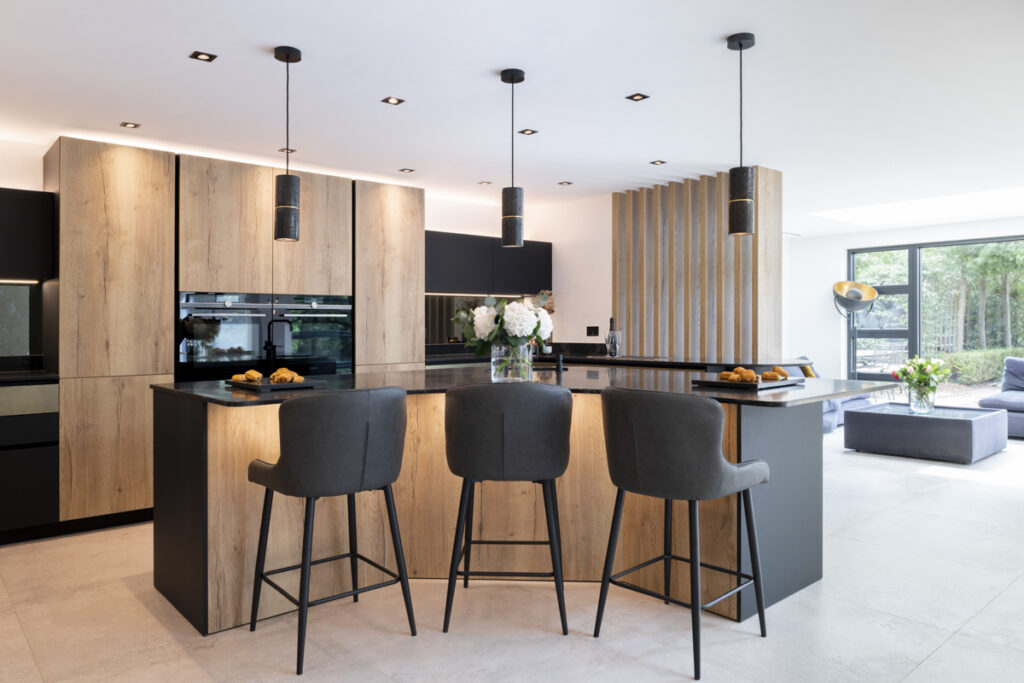
Final Choices
Detailed research into appliances within the design team and clients to find the perfect set of appliances that would work well with the proposed design.
We chose Siemens for their quality and design-led styling offering a number of integrated and app control functions.
Clients particularly liked the side-by-side ovens being synchronised in time so that every minute the time was updated in the visual display exactly without any delay.
Flooring options were chosen to compliment the overall design and flowed into the adjacent dining area, family area and entrance hallways. Clients were keen on a large format tile with narrow grout lines. The supplier ABK provided great choice for the space including 60 x 60cm, 60 x 120, 120 x 120 and 120 x 270cm choices.
Lighting was designed to highlight the architectural features of the kitchen such as the curved breakfast bar area, under-counter lighting, hanging pendants and recessed ceiling down- lights. This needed a sophisticated lighting plan for electricians to execute.
An Omniblupk black tap was chosen to pair with the Blanco sinks and the Blanco evolution food waste disposer.
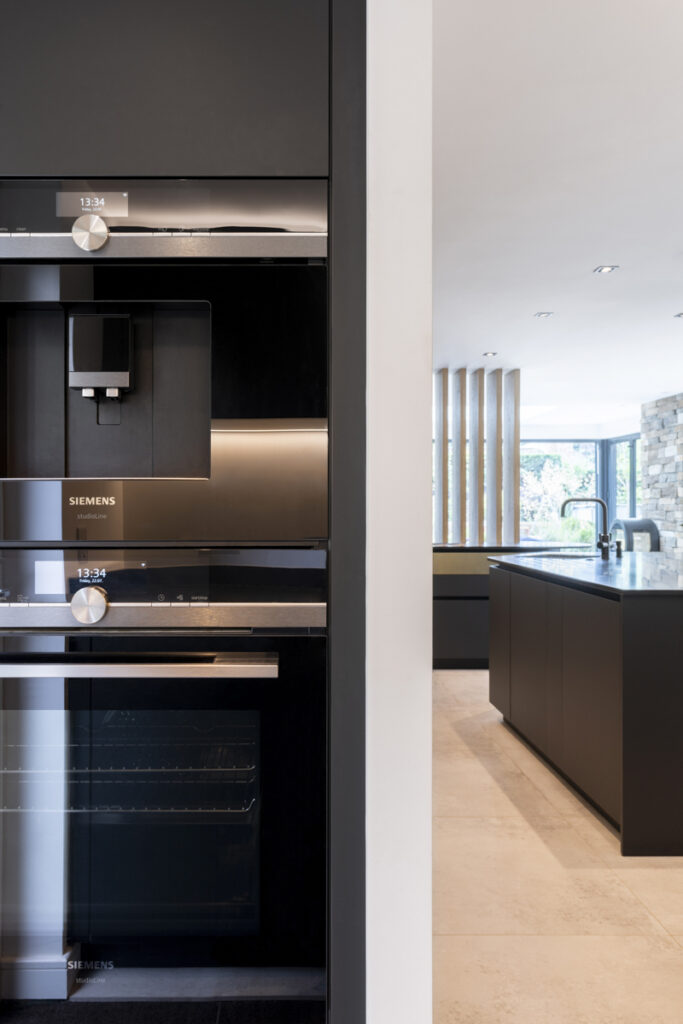
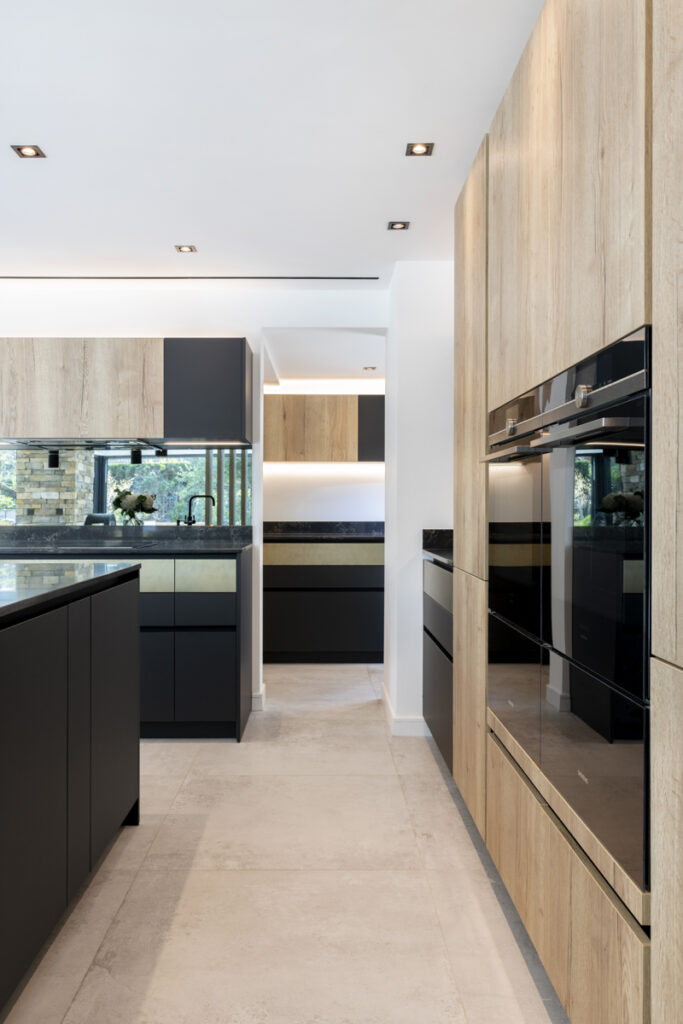
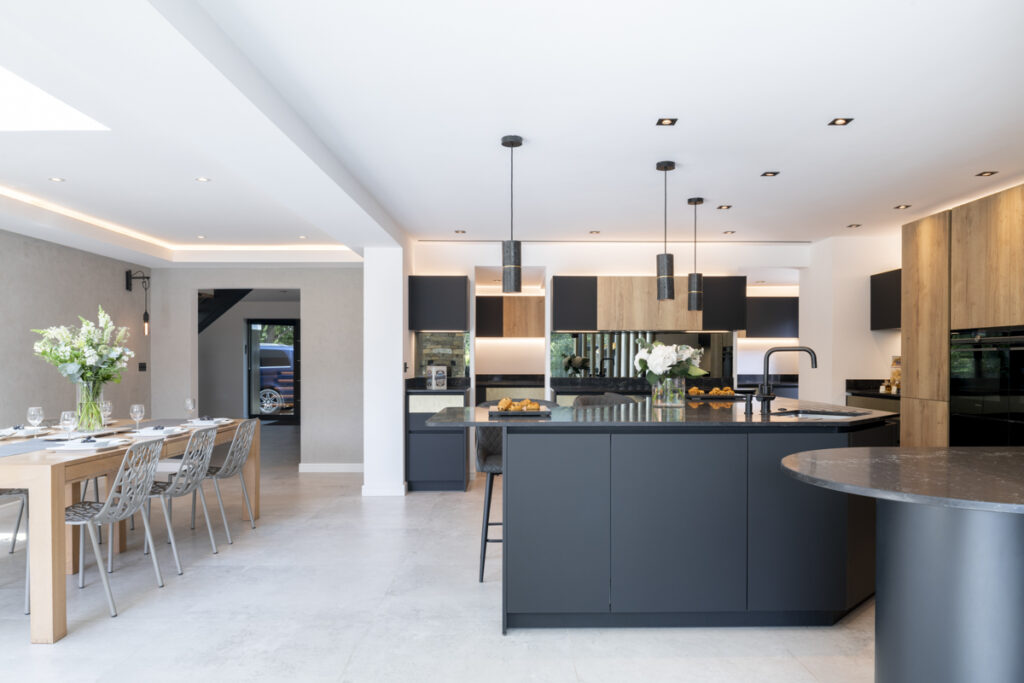
Congratulations to Cranberryhome for this gorgeous project!
Website: Cranberryhome
Instagram: @cranberryhome
Facebook: Cranberryhome
